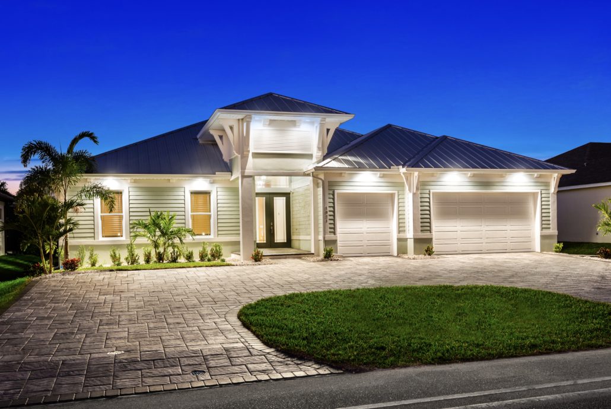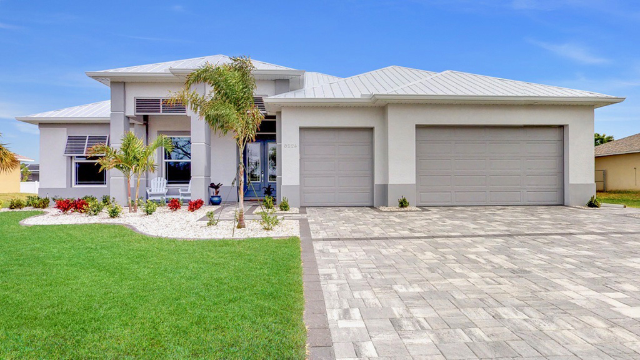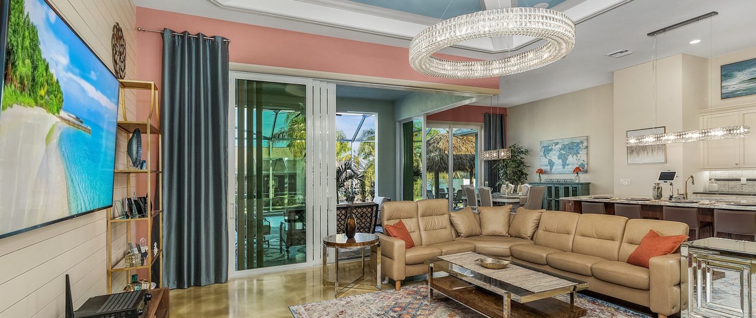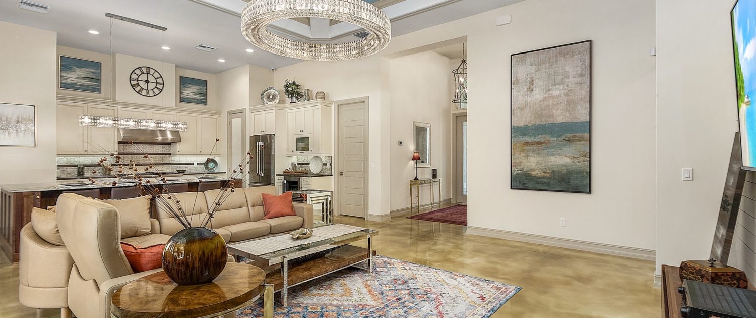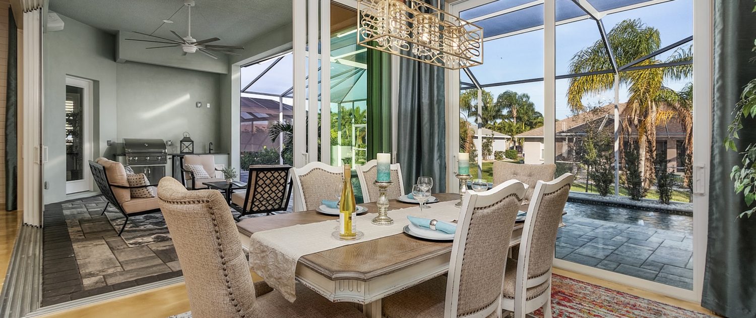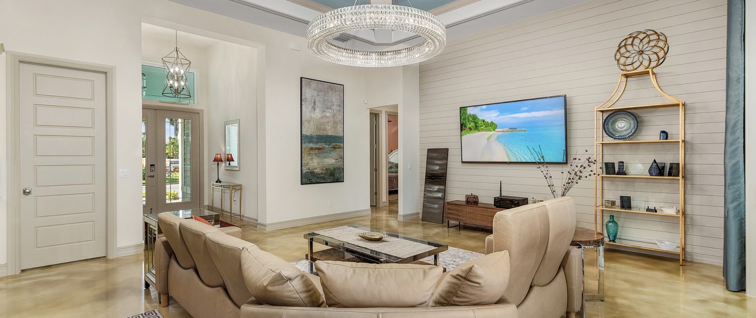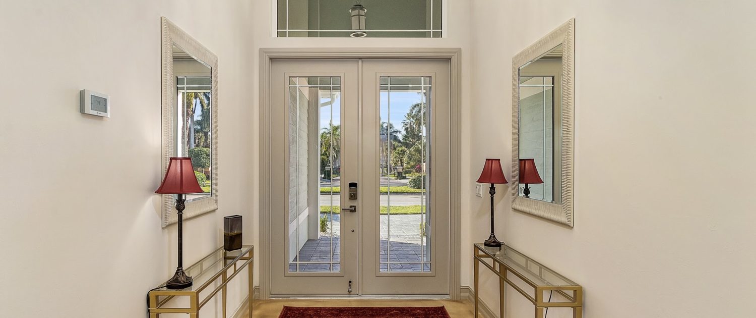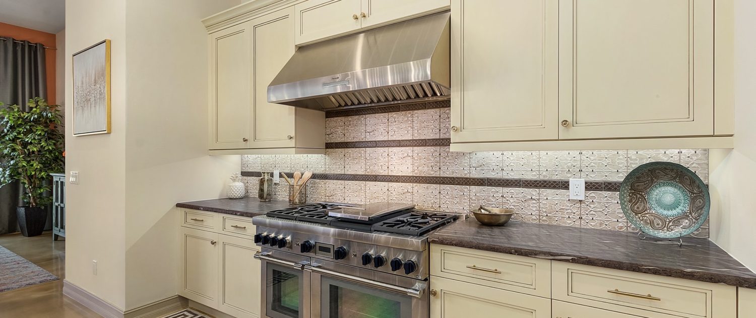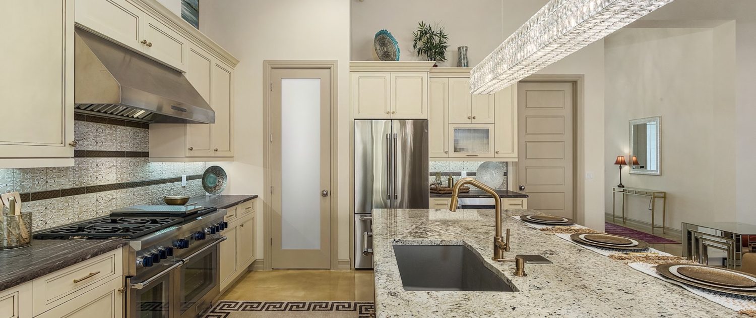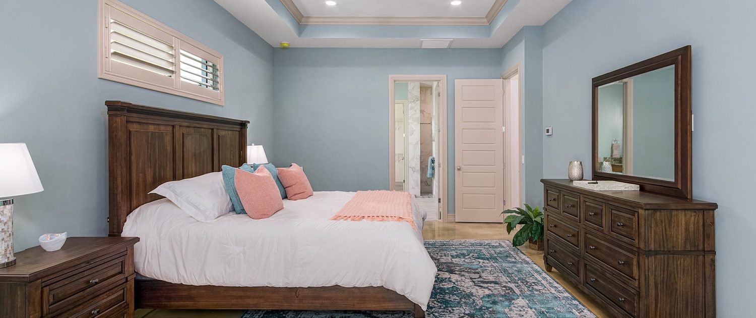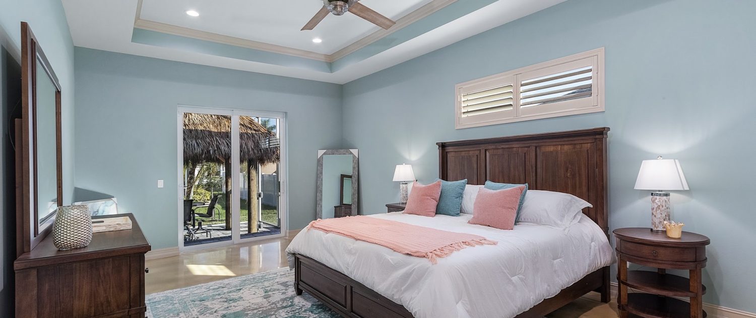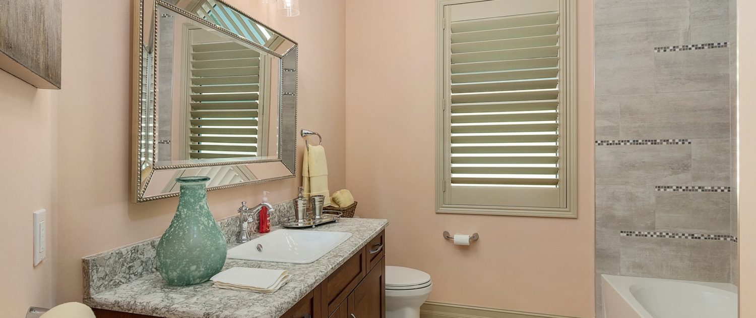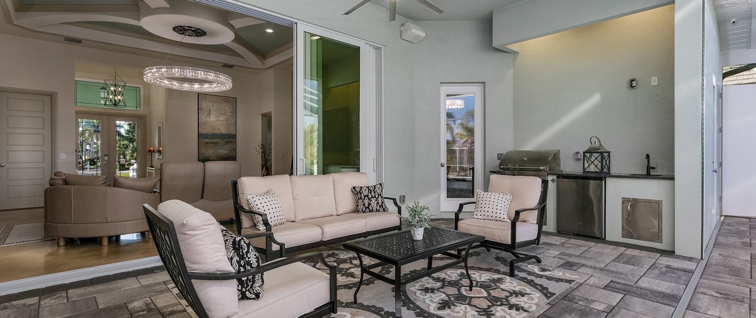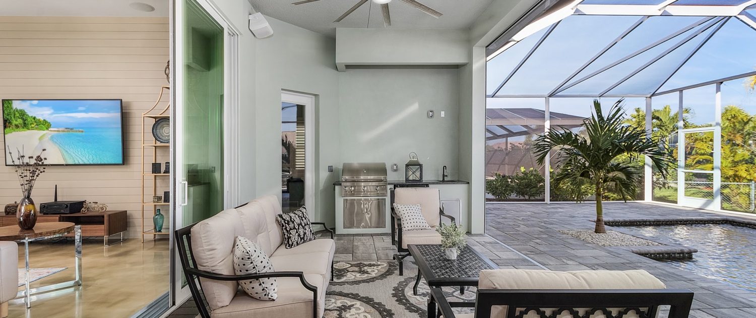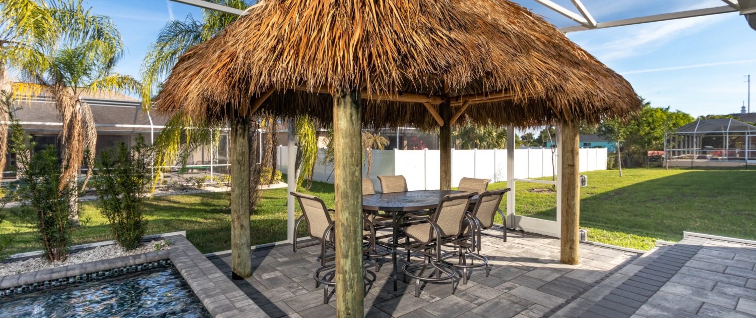
The eight time award winning Cabana Series by Palmer Homes, has inspired the next rendition called The Reflection, one of the most efficient and flexible floor plans available for a Cape Coral homesite, by transforming into over 12 floor plans from 2,049 square feet to 2,900 square feet. The Reflection sits comfortably at 2,542 square feet under air.
If you loved the Cabana II, but prefer the In-Law suite to be attached to the home, The Reflection is for you! Virtually the same size as the Cabana II, The Reflection will offer a new exterior design, which is interchangeable with all of our other Cabana Series homes. Taller Entry, new exterior, and a new kitchen. The Reflection was designed to be the most efficient and flexible floor plan for a standard Cape Coral lot and to take full advantage of your Florida lifestyle. The huge 10′ tall 90 degree sliding doors have been located perfectly next to the dining, great room and kitchen. The lanai will offer a beautiful outdoor kitchen, and is totally enclosed by a electric roll down shutter. The on-suite bathroom of the fourth bedroom also serves as a poolside bathroom, a corner to corner pool deck, will offers tranquil space connected to the home off of the lanai. The master bedroom at 22 feet long, a freestanding master tub, and a huge walk in closet make up an ultimate master suite you may not want to ever leave.
This home features functional rooms you will use, virtually no wasted space, and an ultra flexible outdoor area you will certainly use to its fullest. Whether you are planing on building on a canal or golf access lot, it is most important is to utilize the property to its fullest. To be able to see and enjoy the views while enjoying the pool and weather as much as possible no matter what time of the year. The Reflection and the Cabana series delivers!

