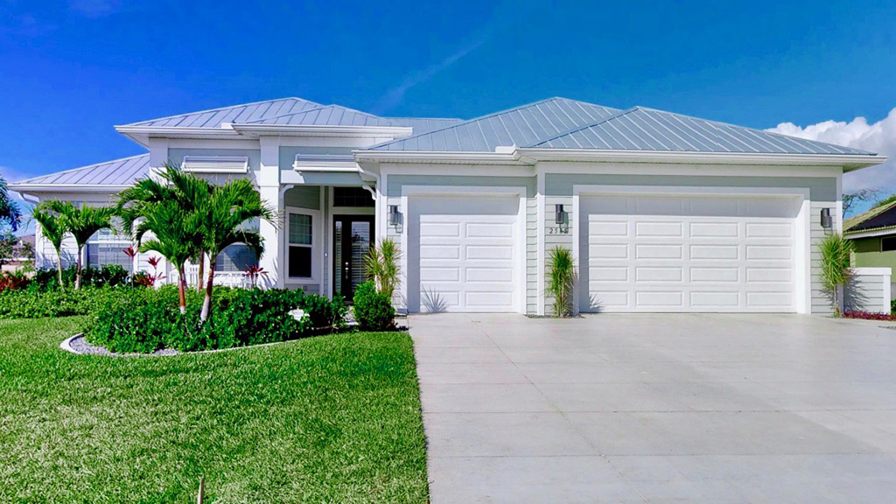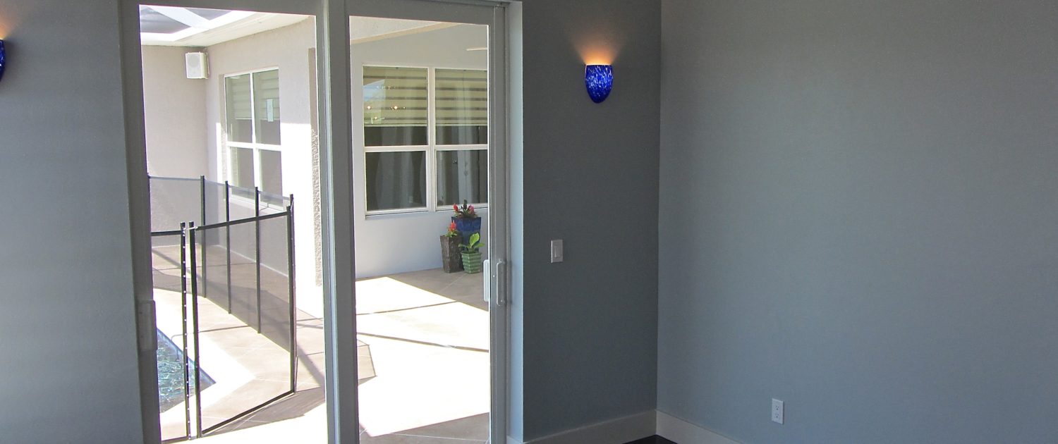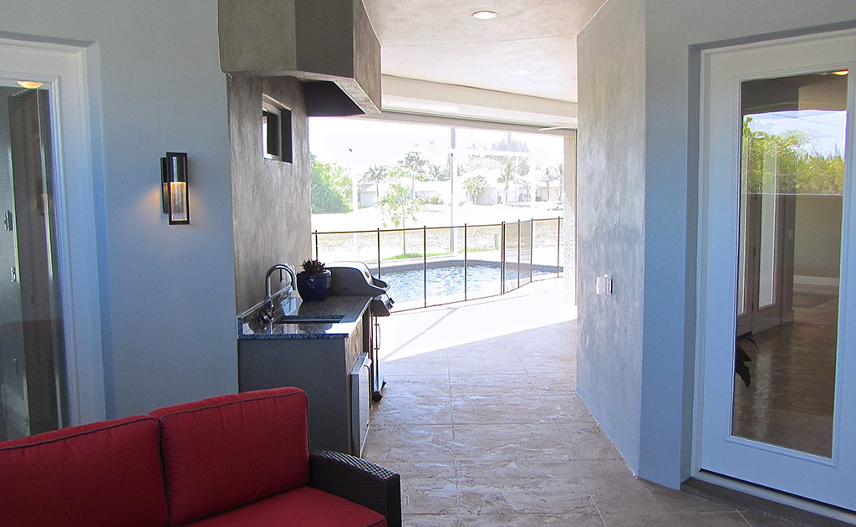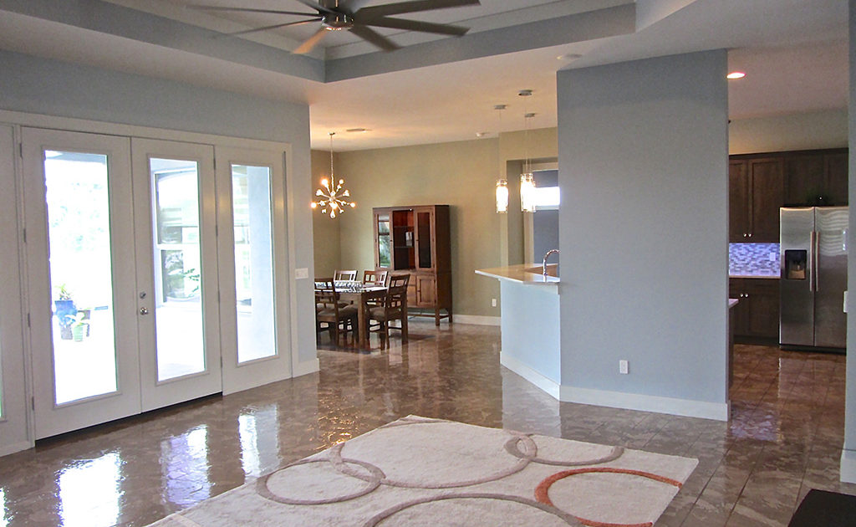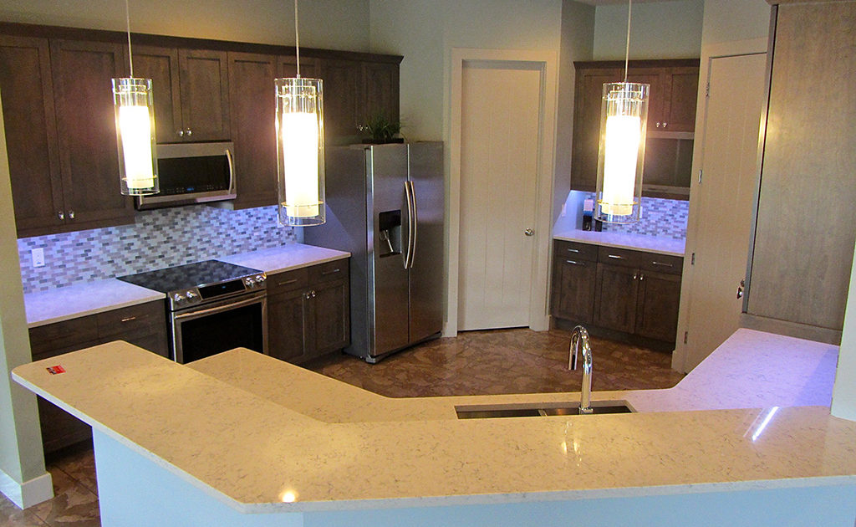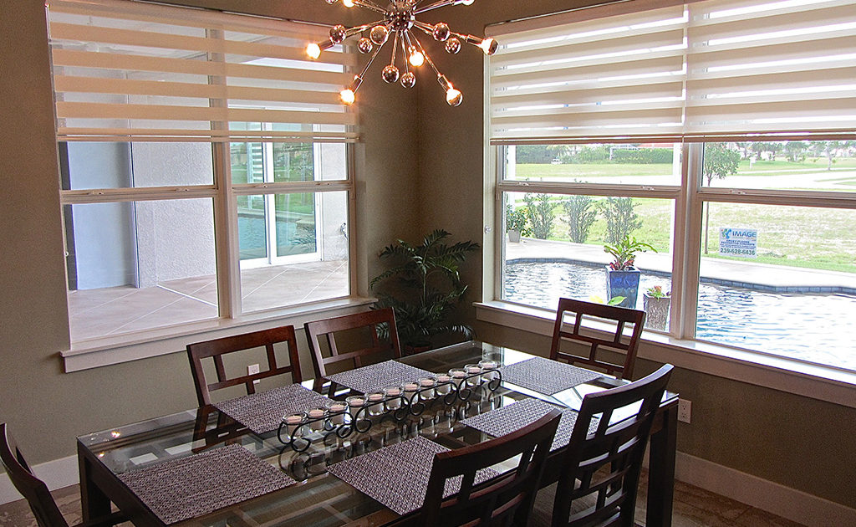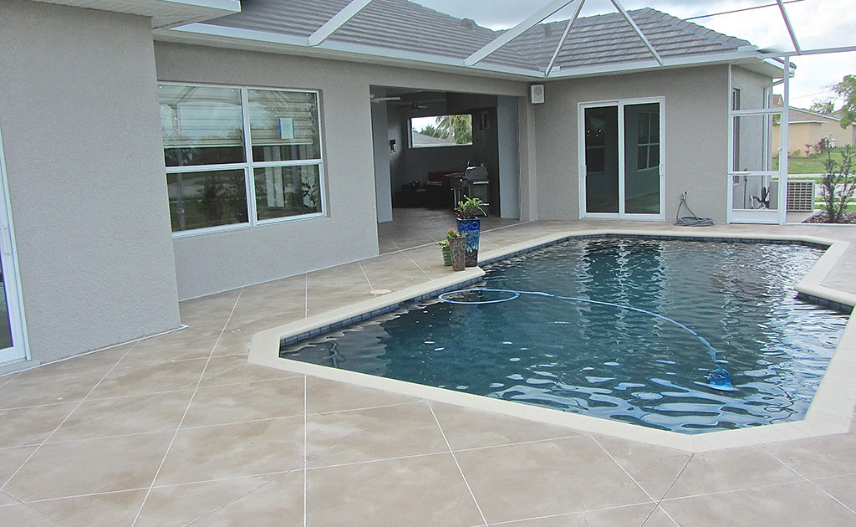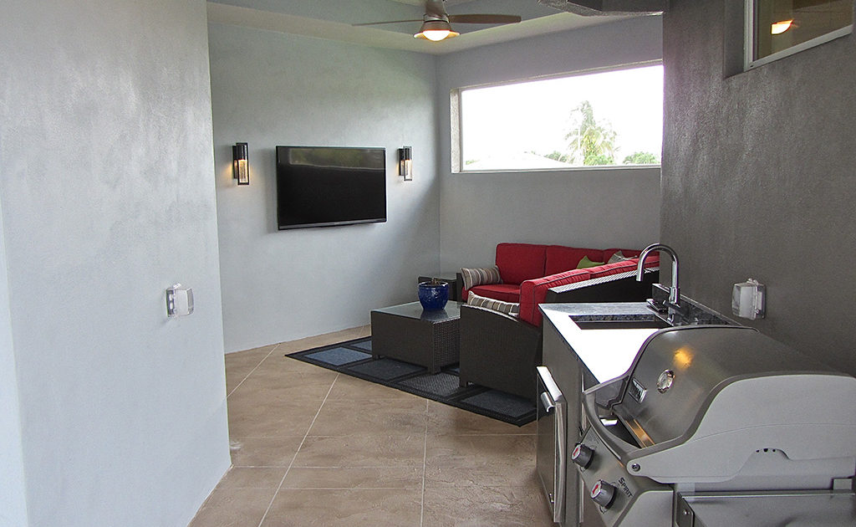Seven Time Award Winning Cabana Series
The eight time award winning Cabana Series by Palmer Homes, a quality custom Cape Coral Custom homebuilder, has set out to design one of the most efficient and flexible floor plans available for a Cape Coral homesite, by transforming into over 12 floor plans from 2,049 square feet to 2,900 square feet. This home features rooms you will use, virtually no wasted space, and an ultra flexible outdoor and Cabana area you will certainly use to its fullest. Whether you are planing on building on a canal or golf access lot, it is most important is to utilize the property to its fullest. To be able to see and enjoy the views while enjoying the pool and weather as much as possible no matter what time of the year.
The Cabana Suite delete option. Adds a half bath when you delete the inlaw suite.
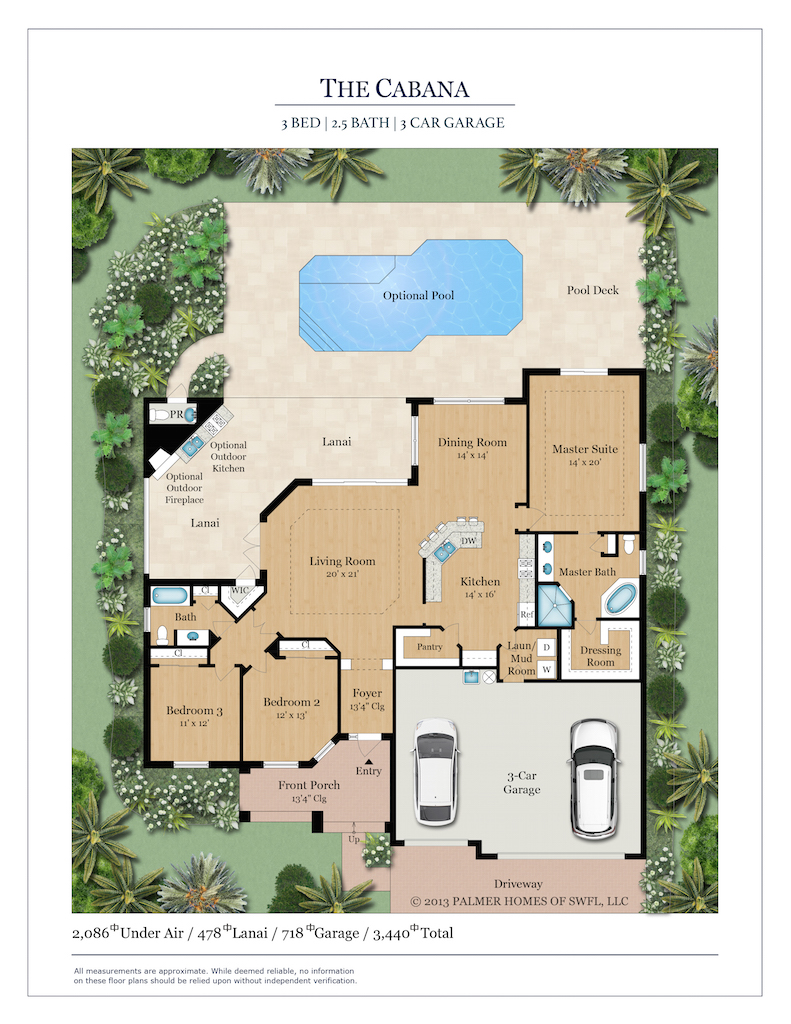
Full Cabana version. Optional extension available to the Guest Suite.

The third car delete option adds a Den. Use this option with or without the Cabana delete options.
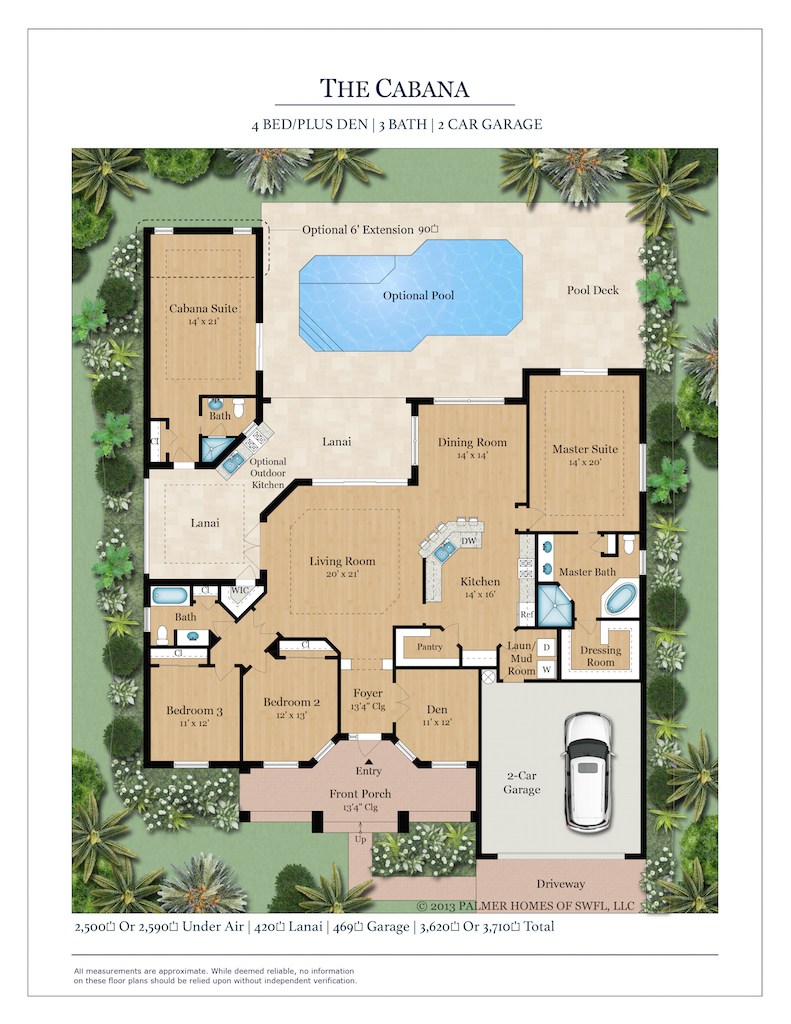
Luxury is Standard
While many people have found a courtyard style home to be useful with its cabana suite off of the entry door with a pool in the middle of the house, the pool is surrounded by house, and courtyards suffer from lack of a breeze, and tend to be overly hot and littered with pool toys. Plus they are unattractive when you have a pool surrounded by four stucco walls. Try grilling in a courtyard, your guests will all smell like smoke at the end of the night because there is no cross ventilation. Also, how can you enjoy the rear of the home when the pool is in the center? How can your guests see the view you just paid for?Palmer Homes has solved all of those issues and created one of the finest designs imaginable for an affordable luxury home in Cape Coral and surrounding areas. Can you imagine a 4 bed, three bath, three car garage home that has the flexibility to be the best family home, empty nest home, vacation home, or multi-generational home plan possible?
What if it has an inlaw suite NOT connected to the home. What about a music room that is disconnected from the living area of the home by a breezeway. What if your guests had a cabana suite with its own bathroom and closet where they wouldn’t disturb you while they go about their business. Who wouldn’t want a “pool house” next to the pool with its own dedicated air conditioner? Who wouldn’t want two lanai’s, one near the pool, and another lanai for lounging, parties, billiards table, all wired for television, audio and better yet, these lanais are both separated from the elements by way of remote controlled electric roll down shutters with windows. When the weather turns, you touch a button and the lanai of 420 square feet instantly becomes dry and pleasant. With a little heat or A/C from the house by opening the sliders, could make this the ultimate home for entertaining all year round! If you are away for a while, you can also put all of your pool and patio furniture on the lanai and close the shutters. Keeps all of your belongings on the lanai (grill, TV, furniture, fridge, alcohol, etc) safe from being stolen, keeps your cushions dry, keeps the sun off of the patio so the furniture lasts longer. The list goes on and on as to how you will use the roll down shutters. Many people use the roll down in the evening to shade the lanai from the west sun for a couple hours until sun down then roll them back up. Keeps the lanai cooler and more comfortable.While other builders all talk about the Florida lifestyle, this home, designed in house by Palmer Homes was designed ground up as the ultimate Florida home.
You can have the best Florida has to offer in a fine new custom home. Announcing the original Cabana Model. This home has the look and feel of a transitional contemporary Miami style home. No arches, no mediterranean trim, no dark paint, no Tuscan style. Just light colors, sleek straight lines, LOTS of glass and a lanai, cabana, and pool you can’t wait to come home to. At 2,360 square feet under air, its a home you can easily maintain while having the benefits and features of the larger homes. But with virtually no wasted space and high ceilings it has the feel of a much larger home. If Margaritaville is calling, you can choose the The Cabana Key elevation. Light colors, Bahama shutters, corbels and a whimsical feel will surround you. For a more traditional design, choose The Tuscan Cabana. Arch top windows, dry stacked rock, round column and gorgeous arches greet you as you enter your Tuscan styled Cabana.
As is with all Palmer Homes, double pane insulated Low E impact glass, high efficiency insulation, High efficiency Trane A/C, granite everywhere, 8′ tall solid core doors, ten foot to 13 foot ceilings, asphalt, tile, clay, or metal roof, all wood custom built kitchen, ceramic floors or optional decorative concrete floors provided by www.imagecustomcoatings.com and stainless steel appliances are all standard.
This home is one you actually want to come home to, because quality is standard. We do not offer this home in a stripped down economy grade version, because we don’t build that way. We do not offer plastic countertops, imported cabinets, economy paint, we do not do drywall ceilings outside, unreasonable allowances, “builder grade” anything. If you are looking for that quality, there are many builders that specialize in economy grade homes. We only offer quality materials and craftsmanship, standard. There is simply nothing like The Cabana Series in Cape Coral. A design so unique, it was awarded a design Copyright by the US Government after research deemed it unique enough to get its own specific Copyright. No other home in the area is this original! Makes all the other models in town seem pretty ordinary.

Where you can expect nothing but top quality services, attention to detail, direct communication with your builder, and absolutely the best price possible!
CONTACT US
(239) 541-1300
Mon – Fri: 8am – 6pm
Sat: 8am – Noon
Licensed & Insured
Certified Contractor
State of Florida
CRC #1327711
PROUD MEMBER


